A-Frame modifications
For anyone who wasn't aware, Alan Pringle has sold his home on the hill (next door to our house). It was sold because he was living there alone and wanted to be closer to town and make his life simpler.
The new owner is Stephan Brunner, a Costa Rican of German descent. He's a very nice fellow who is planning to marry as soon as the remodelling work on the house is completed.
The original design of this house (which was the first home I built here, so many years ago) was chosen from a drawing in a magazine. I found that A-Frames are not very practical, really. The upper storey, where the bedroom is, was lacking light. A dormer window was installed in front of the upstairs bathroom, but the bedroom really needed one too. So, that's precisely what Stephan is doing, plus he's extending out the kitchen and entryway as well. The following group of photos show some of the changes in progress. (The first is the original house--front view.)
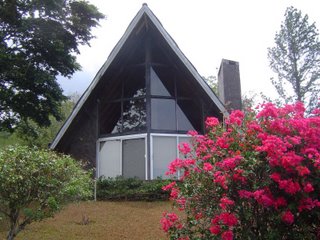 The new trenchwork for extending the kitchen out.
The new trenchwork for extending the kitchen out. 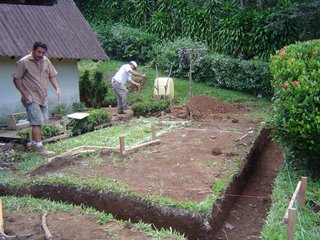 It will also include a washroom. The wall between the old kitchen and the living room has been removed:
It will also include a washroom. The wall between the old kitchen and the living room has been removed: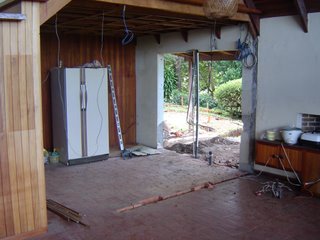 View from the old kitchen toward the new:
View from the old kitchen toward the new: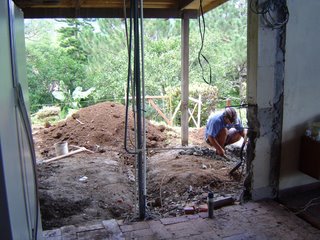 These are the new kitchen area walls, a photo taken just a couple of days ago:
These are the new kitchen area walls, a photo taken just a couple of days ago: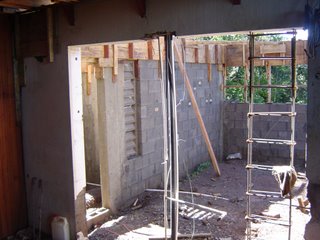 The hallway has been extended to lead outside (thru what was originally a closet off Alan's office):
The hallway has been extended to lead outside (thru what was originally a closet off Alan's office):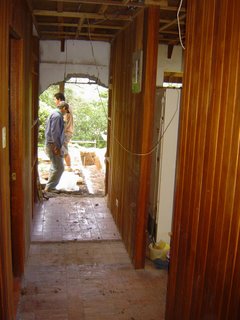 They are extending the entryway--moving the door and windows outwards:
They are extending the entryway--moving the door and windows outwards: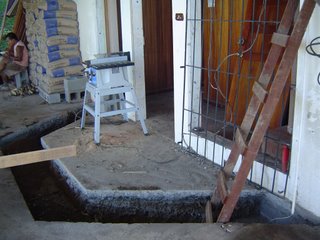


1 Comments:
nike outlet
michael kors handbags
Replica Rolex
outlet louis vuitton
gucci outlet online
cheap uggs
north face outlet
nike outlet store
cheap nike shoes
polo ralph lauren
20161121
Post a Comment
<< Home